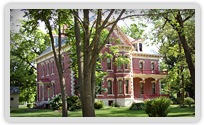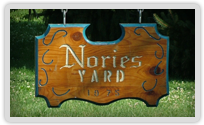Altamont Living Museum | Visit the Website | Find on map
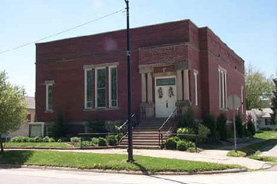
A German Reformed Church had been organized in Altamont in 1872 and a building erected. On July 8, 1908, a group of citizens, some of them members of the German Reformed Church, petitioned the Mattoon Presbytery to be organized as a Presbyterian Church. A committee of three ministers and two elders was appointed, and on July 14, 1908, they met in Altamont with the Rev. G.W. Wessinger. The First Presbyterian Church of Altamont was declared organized with the congregation of 30 charter members including Mrs. Elenora Rhodes, Mrs. Millie Custer, and Mrs. Myrtle Hinger.
For a time, services were held in the German Reformed Church. Not all members joined the newly-organized Presbyterian Church so in December, 1908, the Presbyterians vacated the German Reformed building, and services were held thereafter in a local hall until the new church was built.
Ground was broken for the new church June 10, 1912, the cornerstone placed September 11, and plans were made for the dedicatory services, February 16, 1913. From its beginning, the church maintained an active Sabbath School, and the Junior and Young Peoples' Societies. At that time, they had an enrollment of sixty-seven members. Some of the officials of the church were William Moorhead, Clinton Morrison, Archibald Sutherland, Sam Thompson, H.C. Chapin, and Robert L. Beach.
On February 17, 1963, the congregation observed the fiftieth anniversary of the dedication of the church. Members present at the dedicatory service February 16, 1913 were recognized and presented the Celtic Cross Pin, a symbol of the United Presbyterian Church in the United States of America.
In March of 1994 the congregation disbanded and a group consisting of Dan Lutz, Gerald White, Bruce Kessler, Jeanne Wolff and Vicky Milam purchased the building, organizing the Altamont Living Museum Ltd. to promote local and area art, talent, music, etc.
Current Board members include the organizers named above plus Linda Smith as the recording secretary. Membership can be purchased by all in the community.
Ballard Nature Center | Visit the website | Find on map
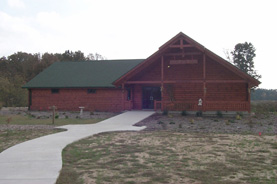
Ernie Ballard's donation of 210 acres for the site of a nature center and the funds to construct a visitor center, show of his great generosity, concern for the environment, and his foresight for the future. He developed a non-profit 501 (C) 3 foundation, in August 1999, to oversee the development and management of the center. Construction of the log building began in October 1999 and was opened to the public in July 2000. His gift is a culmination of Ernie's interest in conservaion and helping people. He and his wife Wanda view the property as a "valuable legacy for future generations".
The mission of the Ballard Nature Center is to provide high quality environmental education to students, educators, organizations and individuals through visitor interpretation, educational displays, natural community restoration and management. Environmental education will emphasize the importance of natural communities and their associated ecosystems especially those communities found in south eastern Illinois.
The purpose of the Ballard Nature Center is to provide high quality environmental education, and a place for the enjoyment of nature. Educational programs have been developed for schools, who come to the center on field trips. Educational exhibits on Illinois' natural resources have been designed for all ages to enjoy, and are continuing to be added. Topics of displays include, trees, birds, bats, insects, and mammals. Adult and family programs are offered throughout the year, as well as summer nature study classes for children. Prairie restoration, wetland develpment, and trail development projects are ongoing. Many projects at the center have been accomplished with volunteer help. The center is a wonderful resource for 4-H, scouts, schools, and environmental organizations.
Ballard Nature Center receives no government funding, and is supported largely by donations and memberships.
The 4,300 square foot handicapped accessible building includes a library, office, bird viewing area, exhibit room, featuring interpretive displays on various interesting "bits of nature" relevant to the area, and a full basement with kitchen, restrooms, classroom/meeting rooms. A picnic area and pavilions are available for reservation, when they become available. The lower level is available for use by school groups, educators, organizations, and for workshops. Walking trails through prairie, woodlands, and wetlands are available, and interpretive trails are being developed. Director and Naturalist Karan Greuel is on hand each day for those who wish to visit. If interested in bringing a group for a tour, give Karan a call at 618-483-6856.
Altamont Veterans' Memorial | Find on map
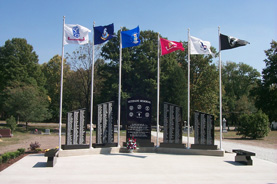
On September 26th, 2004 the dedication of the Altamont Veterans' Memorial was held an the Union Cemetary. Approximately 250 guests attended the dedication. City Commissioner and veteran Jason Williams welcomed the crowd. Pastor Mitchel Schuessler was present to give the invocation and benediction. The St. Elmo Chorus, consisting of Maribel Guerrero, Heather Mills, Sam Morrison, Jordan Nina, Chelsea Belden, Pam Stine and Amber Bosomworth, sand the "Star Spangled Banner". Norma Wolf was awarded a dozen roses for being a "Gold Star Mother". A "Star Mother" is a mother who has a son or daughter who has died in the war. Mayor Larry Taylor introduced guest speaker Congressman John Shimkus and Loy Simcox, an Altamont veteran and also a member of the planning committee, addressed the crowd in tribute of all veterans who have served to protect our country and way of life.
Loy noted there were 748 names from the Altamont and St. Elmo areas on the memorial. A 21 gun salute was given followed by the playing of "Taps" by Ernie Myers on the trumpet and the playing of "Amazing Grace" by Brad Smith on the bagpipes followed. For the Memorial to become a reality, many volunteers and groups participated and supplies were furnished, not to mention the many pancake breakfasts, spaghetti suppers and fish fries to make the $30,000 memorial a reality. The memorial plan began September 15th, 2003.For the Memorial to become a reality, many volunteers and groups participated and supplies were furnished, not to mention the many pancake breakfasts, spaghetti suppers and fish fries to make the $30,000 memorial a reality.
Wright Mansion | Visit the website | Find on map
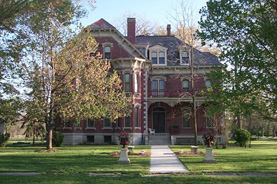
The Wright House is a stately Victorian style home built by C.M. Wright I on a five-acre tract of land on upper North Main Street in Altamont, where originally stood a two-story frame house that was the Wright family home. In 1889, anticipating the building of the present home, the frame house was moved across North Main Street onto an acre plot that C.M. Wright I had purchased for five hundred dollars from heirs of John Ehlers; and it remained occupied by the Wrights while their new house was being built. C.M. Wright had aquired additional land north and west of the first five acres until he owned twenty-seven acres lying west of North Main to the railroad and north of West Jackson to Union Cemetery, and also four town lots on the south side of West Jackson.
During the Wrights' occupancy of the first house, a number of outbuildings were constructed for the new house; a large barn on West Jackson, a carriage shed across West Jackson, an ice house immediately east of the barn (storing ice gathered from the B&O "tank pond"), a smaller barn and chicken house some seventy-five feet north of the large barn, a summer kitchen, a smoke house, a fruit cellar and a wood house all surrounding the back yard and the barn lot; the grove of woods was then an orchard.
The Wright House was built in 1889 by C.M. Wright I, who studied designs and planned the house and most of the details himself. The builder was C.H. Spilman of Toledo, Illinois who agreed to build the house for a total price of seventeen thousand nine hundred sixty-five dollars with the owner furnishing the materials. The total cost, not including furnishing, was approximately thirty-five thousand dollars. The white stones in the foundation and the sidewalk are Bedford limestone from Southern Indiana. The bricks (four hundred thousand) came from St. Louis, Missouri. The cornices and window canapies are galvanized iron; the gutters are copper; the front veranda is cast iron and the original roof was Pennsylvania slate. The front yard was originally enclosed by a cast iron picket fence (painted dark red).
The Wright House was built in 1889 by C.M. Wright I, who studied designs and planned the house and most of the details himself. The builder was C.H. Spilman of Toledo, Illinois who agreed to build the house for a total price of seventeen thousand nine hundred sixty-five dollars with the owner furnishing the materials.
Since, in 1889, Altamont had as yet few, if any, of its modern public facilities, The Wright House was originally designed to be virtually self-sufficient. It had, for example, an artificial gas lighting system. An underground tank north of the house was filled with "high test" gasoline, and the gas evaporated there and was piped into the house and distributed throughout by the pressure of a piston powered by the slow decline of a huge drum filled with stones. This was called a Springfield Gas Machine. In each of the main rooms there was a chandelier of brass, with four or five glass-globed lamps; and there were a number of wall-bracket fixtures throughout the house. For 1889 this was very "modern" lighting, and it was the only such system in Altamont. It was used until the mid-1920s, when the house was wired for electricity. Only two of the original gas light fixtures remain today; the newel post lamp on the first floor and the hanging lamp in the first floor hall. Since matches had to be available in each room to light the lamps, there were, and still are, small iron match safes in many of the rooms of the house.
The house had, and still has, a water system which was originally supplied from a double cistern west of the house filled with rain water from the roof, which was lifted, by a large pump, into a lead-lined tank in the attic, whence the water moved by gravity to the kitchen, bathroom and second-floor lavatories, one line passing through a hot water tank heated by the kitchen stove. In the 1920s the house was connected to the city water system.The original heating system was a large boiler in the basement, fired by soft coal. In 1977 a gas furnace was installed.The Wright House has 18 furnished rooms, including seven bedrooms. Much of the original furnishings are still in the rooms. It has a full basement and an unpartitioned attic loft, some twenty-five feet high at the roofs' peak.The ceilings in the house are seven and one-half feet in the basement, eleven feet on the first floor and ten and one-half feet on the second floor. The woodwork in the east wing is cherry and in the west wing is oak, and the furniture woods in the wings match the woodwork, except for occasional walnut pieces which the Wrights brought from their old house, hence, could date back to the 1870s or possibly even in the 1860s. There are fireplaces in the parlor, library, living and dining rooms, and each has a marble mantelpiece.
The quality and durability with which the house was built and furnished are strikingly exemplified by the mirrors over the mantels which are bevel-edged and still, after one hundred-seven years, in good shape.There are many pictures, photos, paintings, and drawings of this wonderful old house on display in the house and various other locations. One such picture in the house was taken not long after the house was finished and later inscribed as "Maplewood", which was what C.M. Wright II called the place. Notable in this photo is the Victorian style landscaping, featuring flower beds and trellises. The house's modern landscaping, with shrubs and hedges, was effected by C.M. Wright II in the 1930s.
On the first floor is located the parlor, the library, the livingroom, dining room, kitchen and one bedroom. On the second floor are five bedrooms and a former bedroom that displays medical items from The Wright Building. The second generation to occupy the home was Dr. C. M. Wright II, who practiced medicine in Altamont for 65 years, his wife and young son, Charles M. Wright III.
After retiring in 1977 as a corporate attorney for Shell Oil, Charles III moved back to Altamont to live in the old family home. Charles died in 2001. The Wright home was left in a trust to be preserved, maintained and operated as a public institution by a trustee of the Effingham State Bank. The Wright House Property not for profit board included the bank trustee and community members.
On May 8, 1986 the house was entered in the National Register of Historic Places.
Effingham County Fair | Visit the website | Find on map
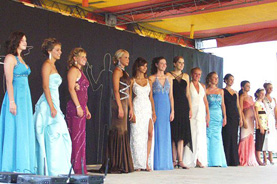
The annual county fair offers a variety of events for residents and visitors. 4-H and Open shows of agricultural products and animals, Queen Pageants, Horseracing, Talent Contests, Rodeo, Demo Derby, Tractors Pulls, and Professional entertainment are some of the events you can enjoy while at the county fair.



